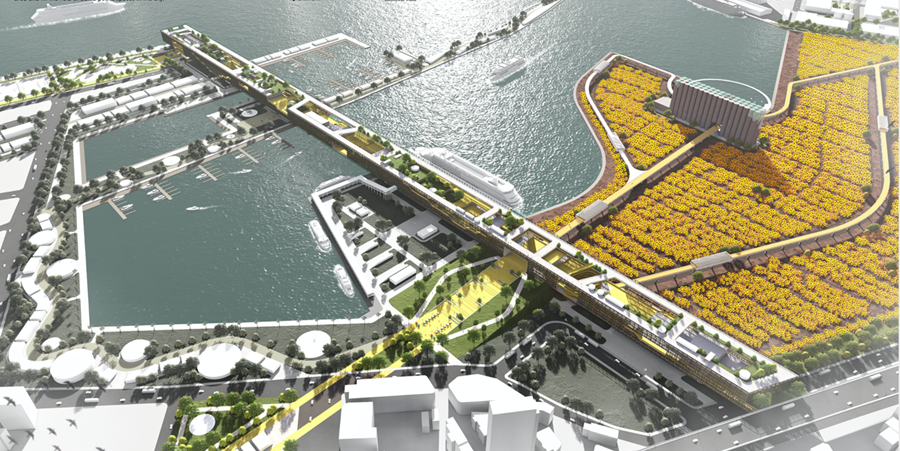
On Thursday September 8th, in the presence of the president of Lebanon and the Mayor of Beirut, the winners of the Beirut Port Student Design Competition were announced. After a minute of silence to commemorate the lives of people lost in the 2020 blast accident, a ceremony was held to discuss the winning proposals.
Out of over 479 participants from 43 countries, the international jury chose a team of two Master students from the School of Architecture’s English Program for Master of Architecture (EPMA) as the 1st Prize Winner. Jennifer Wei Zhang (Austria) and Chee Kin Tan (Malaysia) won the prize with their proposal ‘Beirut Lines’.
As overall winners, they were also awarded the ‘Wings of the Future’ cup, and the certificate for the winner of the largest student competition on the planet, which is signed by the President of Inspireli Awards, the organizers, the President of the Africa Union of Architects, the President of the American Institute of Architects in Continental Europe and by the Chairman of the international jury.
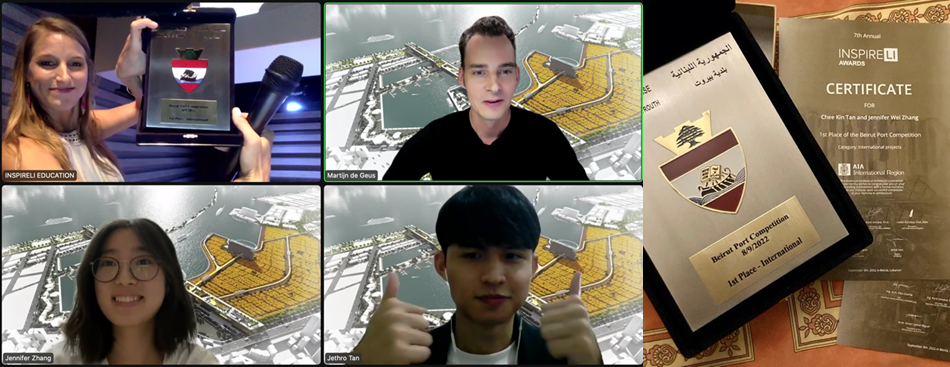
Image: 1st Place Award Certificate Presented at the Ceremony (Tsinghua team attended online)
The project was developed during a 16-week Design Studio of the EPMA Master program, which was taught by Li Xiaodong, George Kunihiro, Martijn de Geus, Han Zhang and Chen Chen.
>>About the Competition
August 4, 2020, 18:08:18 EEST marked the Zero hour of one of the biggest non-nuclear explosions in history with a total force equal to a 3.5 magnitude earthquake, believed to have been fueled by 2,750 tons of ammonium nitrate stored in warehouse no.12 at the port.
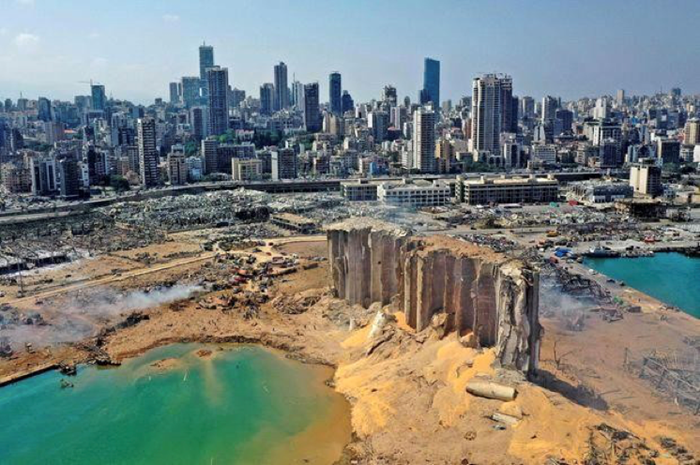
Aside from the mass destruction caused by this explosion, at Least 204 people were killed (with an additional 3 missing) and 6,500 were injured. Above all, Beirut, the capital of Lebanon that because of its harbor for hundreds of years was known as the focal Middle Eastern node that connected many continents, had been left with a dead Port.
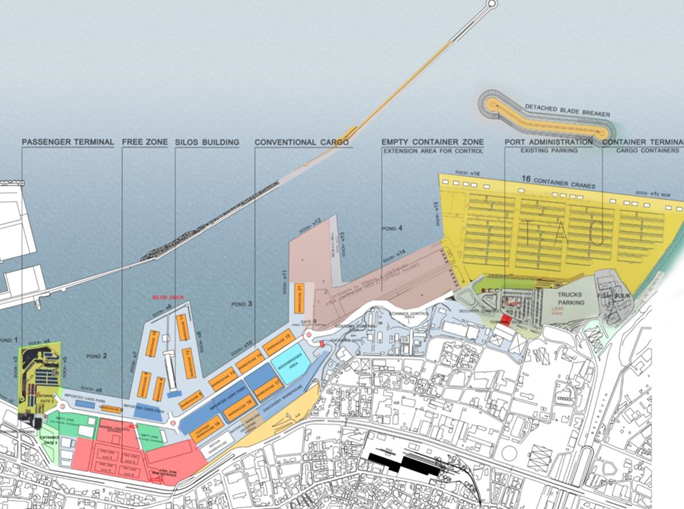
In this competition, students from all over the world were invited to rethink the future port of Beirut. The Port administration and the ministry of public work and transportation are still in the process of adjusting the brief for redevelopment, thus the winners of this competition have a chance to be part of setting the requirements with the Lebanese authorities and therefore could be part of re-building the port.
>>Challenge
Participants were challenged to not only think of the new port as a piece of architecture or an urban master plan, but to raise the question of how to exploit the very premium land for the benefit of fostering the economy and commerce as well as restoring the indispensable storage area and the essential port-functions: the mission is to bring back the port's competitive aptness in its context in order to further engage in the world trading markets.
In addition, after a long history of being closed off from the city, the aim is now for the port to synergize with the city of Beirut, emanating inherent social and economic opportunities. Lastly, one of the main considerations in the current competition was to ensure that the memory of the lost souls (from civilians to firefighters, employees, and others) is protuberant inviting the public to commemorate their beloved ones in a memorial area.
In short, the design proposal combines a bold architectural gesture as a social catalyst, with a sunflower based remediation strategy that doubles as a public park, together with a smart re-design of desired port functions on a very efficient foot print.
Urban Catalyst
For many years, the Beirut port represented more of a barrier than a connection between the city’s communities and its coast. The reconstruction of the port area opens up the opportunity for a pivotal civic gesture that will both catalyze the area and fill the void of active public spaces in the city.

Image: Competition panel of the ‘Public Hub’
A Public Hub
Consisting of a series of (semi) open and multi-levelled courtyard platforms, the mixed-use public hub creates a rich spatial experience that inspires spontaneous moments and interactions between interior and exterior spaces; contained within a singular rectilinear form. Diverse programs aim to attract both locals and tourists, becoming a starting point for dialogue between different social groups.
Central to the scheme is the permeability of the structure and versatility of space, enabling the freedom to adapt to the public’s needs. While proposing tentative programs, the architecture does not impose a strict functional narrative on the users, but instead remains polyvalent by providing a framework that allows the program to evolve with the city and its inhabitants.
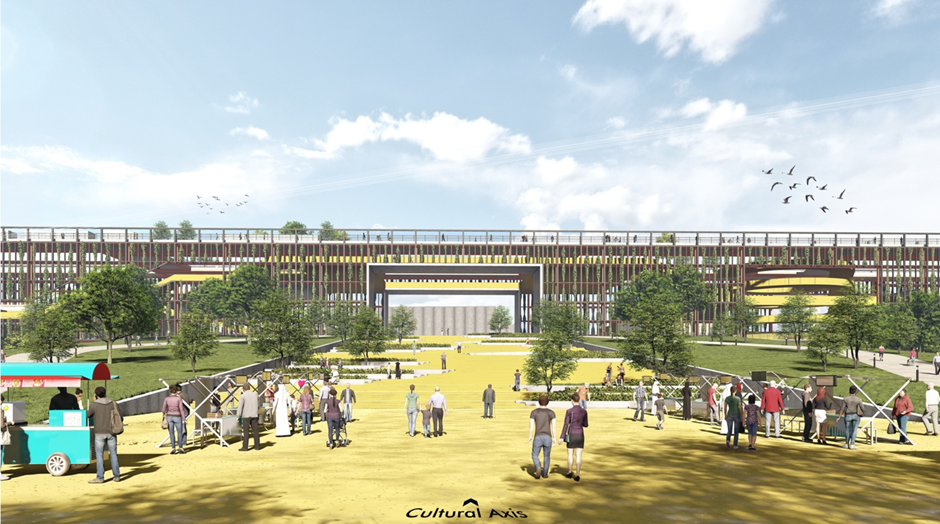
Image: Rendering of ‘Public Hub’ with the cultural axis framing the silo monument.
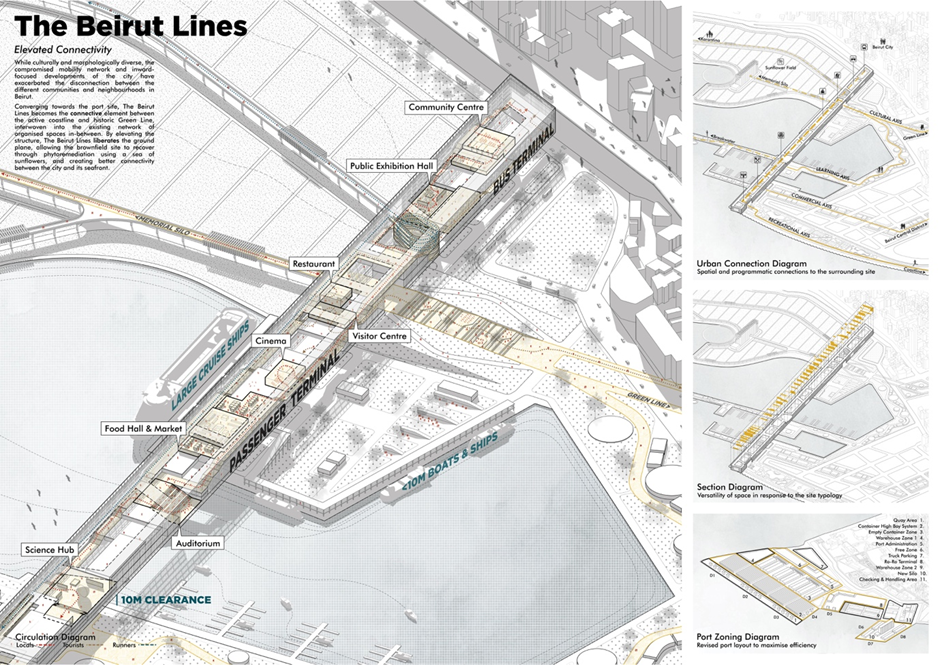
Image: Competition Panel showing the connection to the city.
Elevated Connectivity
Converging towards the port site, The Beirut Lines become the connective element between the active coastline and historic Green Line, interwoven into the existing network. By elevating the structure, The Beirut Lines liberates the ground plane, allowing the brownfield site to recover through phytoremediation using a sea of sunflowers, and creating better connectivity between the city and its seafront.
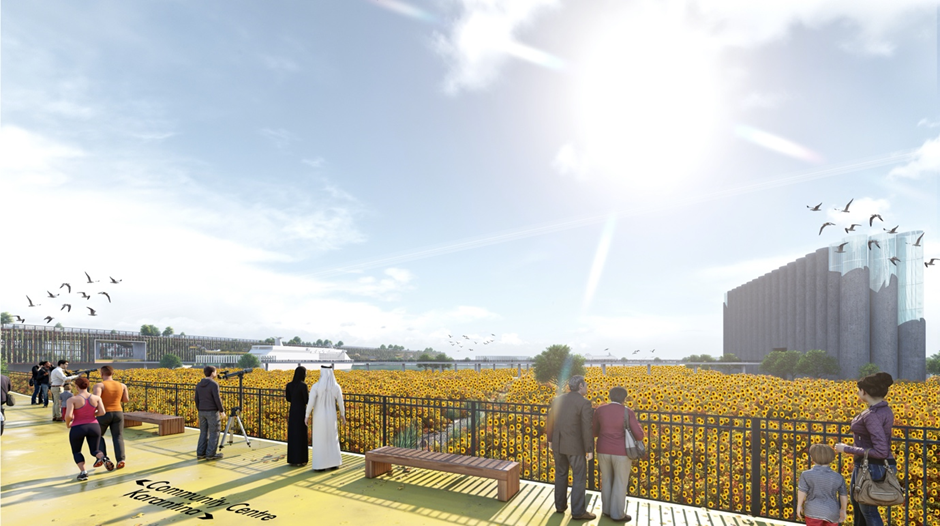
Image: View on Sunflower Remediation Field from Elevated walkway.
A Symbol of Collective Hope
The revised port zone is located at the east end of the plot, while the brownfield remediation site opens up different possibilities for the area. We imagine a public recreational landscape at the central seafront, framed by an urban expansion zone which enables various cultural and commercial uses to promote greater social integration and economic viability.
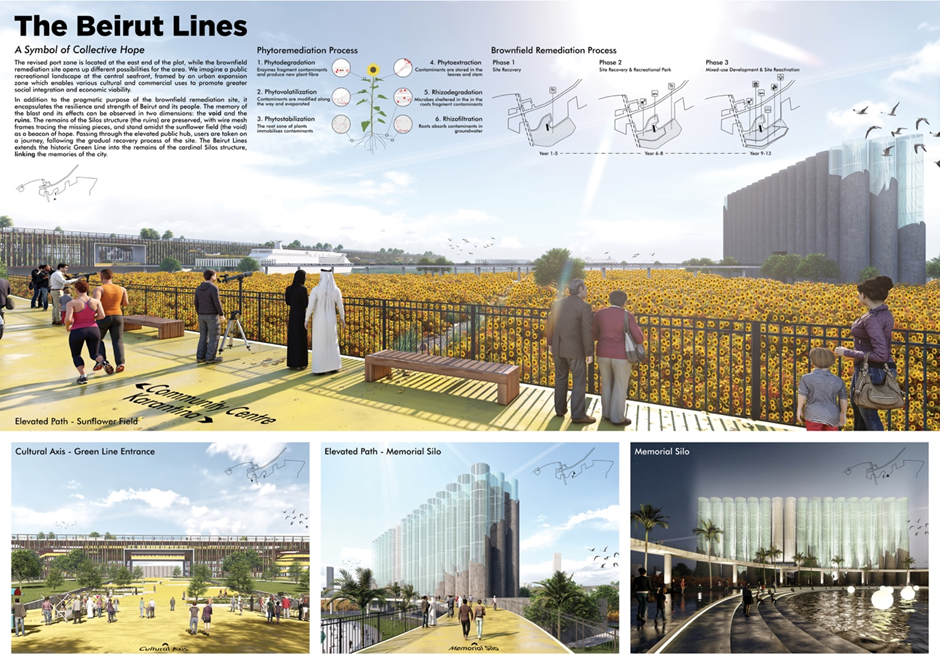
Image: competition panel explaining the phytoremediation process and the memorial approach.
In addition to the pragmatic purpose of the brownfield remediation site, it encapsulates the resilience and strength of Beirut and its people. The memory of the blast and its effects can be observed in two dimensions: the void and the ruins.
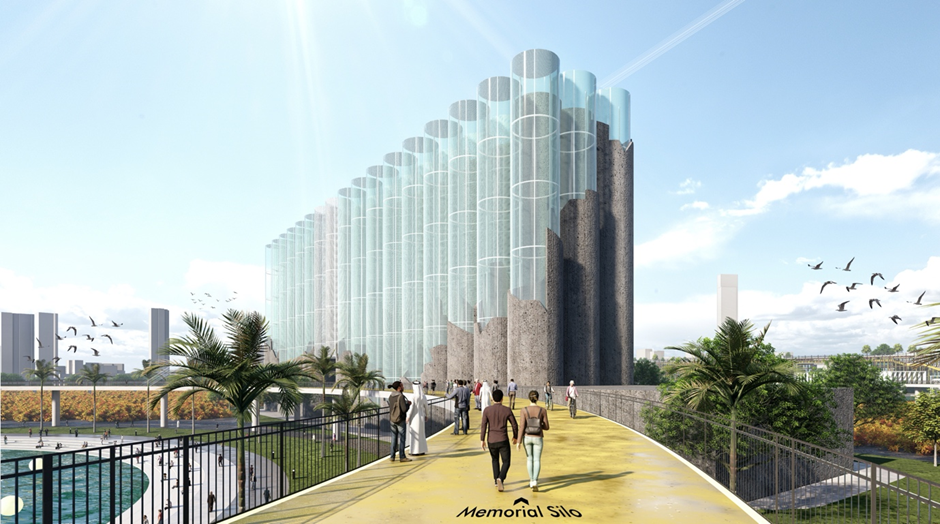
Image: public pathway along Memorial Silo
The remains of the Silos structure (the ruins) are preserved, with wire mesh frames tracing the missing pieces, and stand amidst the sunflower field (the void) as a beacon of hope. Passing through the elevated public hub, users are taken on a journey, following the gradual recovery process of the site. The Beirut Lines extends the historic Green Line into the remains of the cardinal Silos structure, linking the memories of the city.
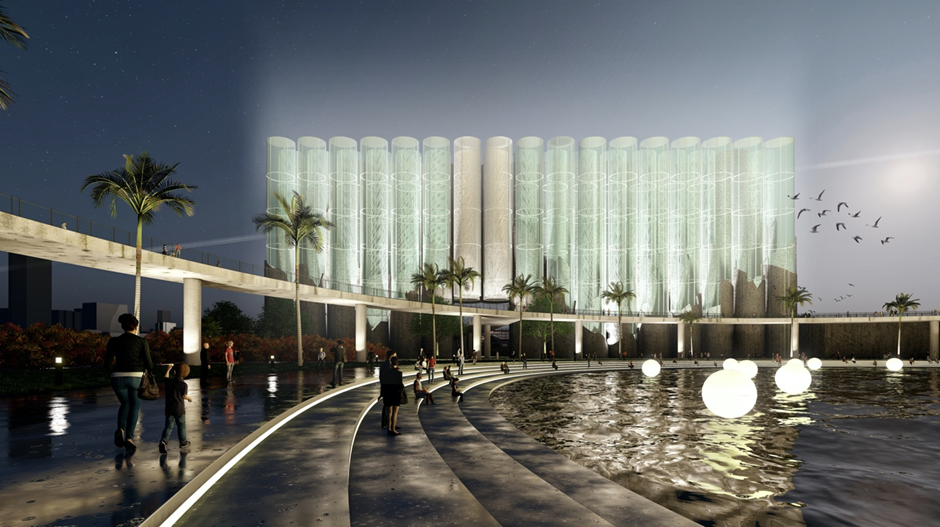
Image: Memorial Silo at night, with renewed public waterside access.
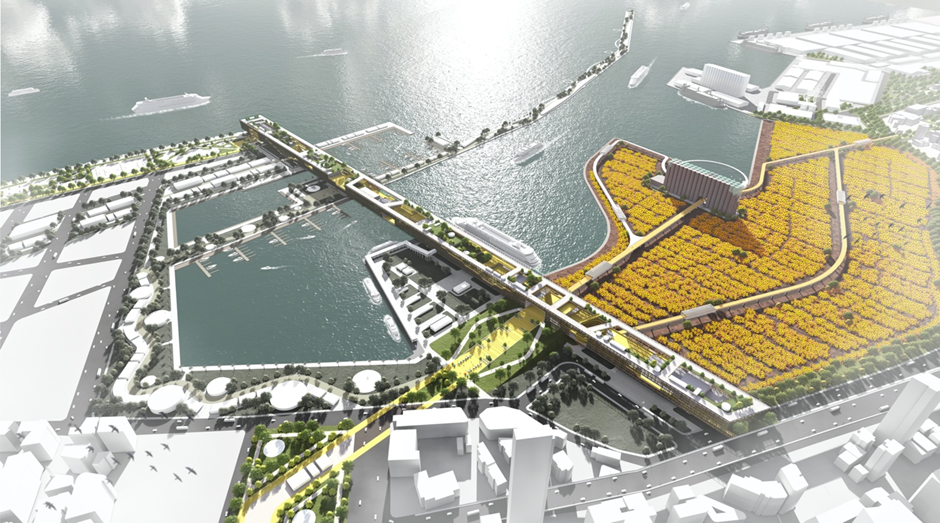
Image: Birdseye view of total masterplan
Dr. Jamal Itani
Mr. Jad Tabet
Mr. Elias Al Tawil
Mr. Andre Bekhazi Académie Libanaise des Beaux Arts
Mr. Elias Tohme Fine and Applied Arts at the Université Saint-Esprit de Kaslik
Architect Petr Kolar ADR
Architect Michal Kunc KUNG Architects
Jury Members:
Dr. Jamal Itani Mayor of Beirut
Mr. Jad Tabet The president of the Lebanese Order of Engineers and ArchitectsMr. Elias Al Tawil President of Urbanism in Lebanon
Mr. Andre Bekhazi Dean of Académie Libanaise des Beaux Arts
Mr. Elias Tohme Former Dean of Fine and Applied Arts at the Université Saint-Esprit de Kaslik
Architect Petr Kolar Atelier ADR
Architect Michal Kunc Atelier KUNG Architects
For further information, please find the organizers details below:
Official Website
https://www.inspireli.com/en/awards/photogallery?realProject=1
Competition Host
Beirut Municipality ( Lebanese republic Beirut city council) and OEA - Beirut (Order of Engineers & Architects - Beirut)
Competition Organizers
INSPIRELI AWARDS, Department of Architecture at Czech Technical University in Prague




